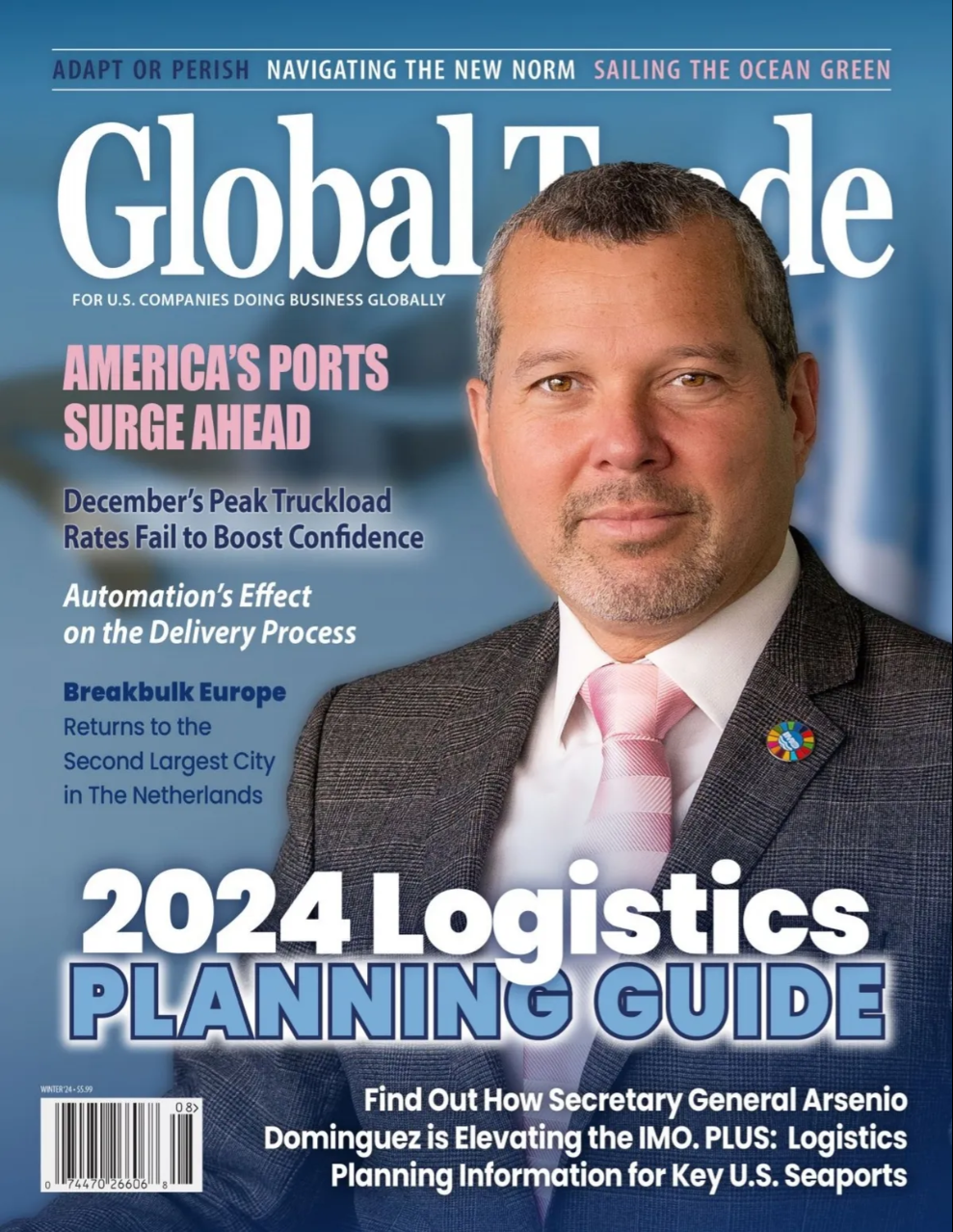Choosing a Site for a Manufacturing Facility
This article, the third in a three-part series, discusses scalability and future-proofing, and wraps up with a site selection success story.
When building a manufacturing facility, getting the plant operational and producing products can seem like the end game. But the key to a project’s long-term success is that it fulfill its function for many years to come. To do that, it must be scalable for future expansion and growth. Scalability is yet another item that should be carefully addressed during the site selection stage.
When considering purchasing an existing building, recognize that many are located near other buildings and adjacent land may not be available. It’s important, too, to not only assess the building’s structure for future expansion, but also to assess the impact of expansion on utilities and infrastructure. These considerations should be factored in with more obvious costs, such as site remediation.
Another consideration is support systems and spaces. In addition to warehouse and storage space, it is crucial to understand the staffing and spatial needs of other departments to be housed at the facility including distribution, maintenance, security, research and development, laboratory, packaging and distribution, and administrative (payroll, billing, collections and marketing). These tasks may require different spatial needs as time goes by.
Labor availability for a given site may not remain consistent as time goes by. A site selection team should look at details such as demographic shifts – for example, is the population of an area aging? If demographic research shows that there is an adequate population to sustain a future workforce, the next step is to look at the local educational and training landscape. Opportunities for local businesses to partner with colleges, vocational schools and other institutions are critical not only for training the current cohort of workers, but will remain vital throughout the facility’s existence.
Just as looking at site surroundings is important in identifying emissions or other threats from nearby facilities, looking at a site’s neighborhood can inform the selection team of factors such as competition for laborers, cost-of living and real estate availability, and the reliability of commuting options. Intangibles such as the livability rating of a community will also affect a company’s ability to attract and retain workers. In general, an area with a large labor pool offers the best chance of future labor availability.
How do the many factors discussed in this article series play out in the real world? In some cases, cost or ballpark estimates are based on facilities that are not comparable. For example, a square foot cost for a light manufacturing building may not have any relevance to an advanced manufacturing facility with custom requirements. Order of magnitude estimates, with rough sketches and assumptions being used as the basis for decision-making, are insufficient. Replacing this outdated method with improved software tools and new workflows—combined with relevant historical cost data—enables true comparisons of various decisions and tradeoffs. Using conceptual, or macro, building information modeling (BIM), evaluations can be accomplished in a matter of hours, and with greater accuracy.
For example, one European company assembled a planning team and assessed six US sites, searching for the lowest construction cost. In only two hours, initial costs were established for the facility on the favored site. The site plan was optimized considering cut and fill analysis and the location of major utilities that were known at the time. The macro-BIM model developed for this site, along with its base costs, were then used as a benchmark to factor the likely costs for the five other sites. Exploration of these sites demonstrated that as prospective regions change, the engineering responses to critical factory needs also change. Within a few days, the team was able to adjust the model to provide estimates for varying site-specific construction costs such as tighter humidity control, deeper foundations, higher seismic zones and labor market costs. The client walked away with an optimized site development plan and cost estimate for their favored site, plus five other scenarios for building the same building in different regions.
In addition to enhancing the facility’s long-term productivity, there is another advantage to performing detailed analysis during site selection. The electronic BIM models created during preconstruction can be used as the basis of design during subsequent phases of project development, thus benefiting the design, procurement and construction processes.
Use of macro-BIM during preconstruction also leads to lower risk and improved predictability during the construction phase. Project risk takes many forms, including the loss of profit due to cost or schedule overruns or excessive changes. If project variables have been controlled and modeled before construction commences, this reduces the number of things that can go wrong once work is underway.
Due diligence during site selection can undergird many future successes. The better the data input into modeled scenarios, the better the cost specificity across multiple areas and the better the eventual outcome for the manufacturing facility.
Brian Gallagher is Vice President, Marketing, for O’Neal, Inc. O’Neal is an integrated design and construction firm based in Greenville, SC. Brian can be reached at bgallagher@onealinc.com or 864-551-0362.





Leave a Reply