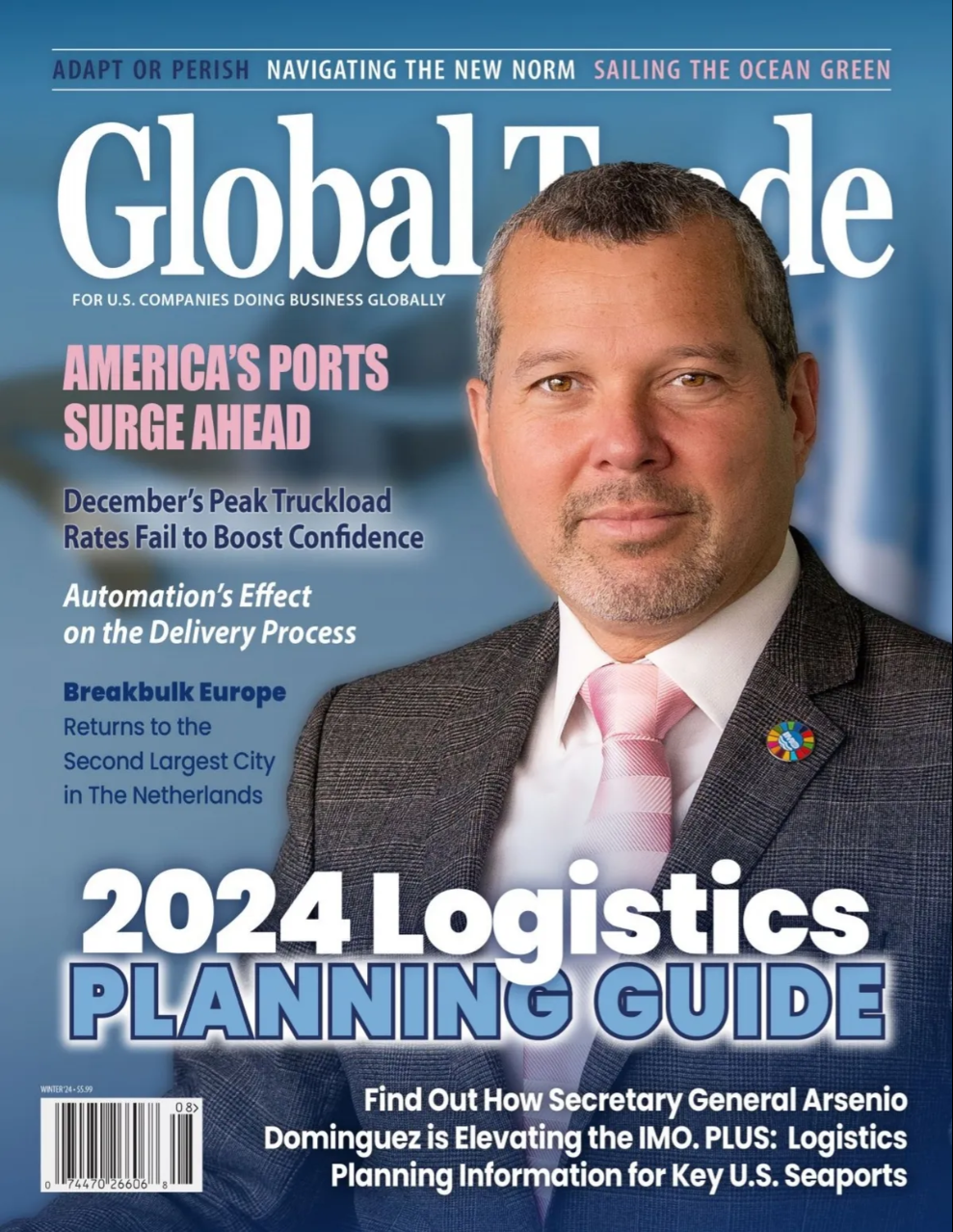Choosing a Site for a Manufacturing Facility
The first in a three-part series on site selection, this article examines the importance of comparing existing structures to greenfield locations.
New manufacturing facilities represent a significant commitment and investment for companies. Proper planning, due diligence and evaluation of alternatives are required for a successful project. Once the decision has been made to commit capital to the construction of a facility, companies may feel compelled to rush the project’s site selection phase. But the site chosen for a facility can determine its long term success. Therefore, the best approach to site selection addresses more than just construction costs and considers the facility’s long-term production and performance requirements.
During the site assessment process, informed buy-in from all stakeholders is a critical step. The decision should not be left to a few individuals. Having everyone involved early will lead to better outcomes for the short and long term. State-of-the-art computer simulations can help teams quickly run scenarios that test variables. Programs have been developed that allow for quick conceptual model development, or macro modeling. These programs focus on construction site requirements and large scale building massing. They act as a catalyst during early project meetings, allowing the industrial owner and project team to create custom facility models and building elements, addressing such factors as production and process equipment; utility requirements; logistics; regional construction costs; project schedule; budget; site balancing; and more. Having detailed information instantly available allows the team to collaborate, evaluate alternatives and make informed decisions very quickly and cost effectively. The resulting macro-models draw upon databases of historical project information to allow thorough site assessments and comparisons.
Existing Buildings vs. Greenfield Sites
Acquiring an existing building shell to house manufacturing operations can seem like a real time- and money-saver to companies, especially when counties and economic development organizations offer good incentive packages (loans, grants, expedited permitting, tax abatements, tax credits, etc.) to manufacturers. While these offers are appealing, they may not be the best option for the long-term productivity of the facility. It is critical to understand the strings that may be attached, such as job-creation quotas and investment obligations. Often penalties apply if these requirements cannot be met.
Additionally, the cost of adapting a building’s existing (and often outdated) utilities and features may actually outweigh the cost of investing in new construction on a greenfield site. Owners should seek an independent consultant, in the form of an engineering/procurement/construction contractor (EPC) or architect, to conduct a thorough due diligence process and analysis. These third parties can weigh the costs of any necessary site remediation and/or building modifications against greenfield construction.
When assessing an existing building for suitability, owners and their representatives should first conduct a complete review of the physical structure, examining its configuration, capacities, structural integrity, utility systems, code compliance, environmental and site issues, etc. The goal is to thoroughly assess how the facility and property meet the company’s current and future process-specific operational requirements. For example, will manufacturing equipment fit inside the existing building envelope and around existing structural components? Often, an existing facility is only a fit if the original use or production capabilities of the building were similar to what is intended for them now. Many older structures are lightweight from a structural standpoint and have low floor and roof loads and ceiling heights that do not meet the requirements for today’s manufacturers.
Some existing features, such as column size and location, will be obvious with a visual inspection. But equally important are physical components that are not as easily seen. A useful tool for documenting existing conditions is 3D laser scanning. Field measurements performed with laser scanners capture very detailed geometric information in the form of point-cloud data—that is, a large set of points on a coordinate system. That data can be quickly and accurately fed into a digital building information model (BIM) or other CAD platform. Once this point cloud depiction of as-built conditions is incorporated into the BIM model, it can be used to identify potential clashes with newly designed elements—or identify if the site is unviable from a cost or time point of view.
As-built drawings and sketches can’t capture the impact new manufacturing equipment will have on a facility. If detailed analyses aren’t performed early in the site assessment and feasibility study, clashes and conflicts are almost certain to appear later in the construction process, hampering progress and potentially causing great expense and delays in production. Raw data should be used to develop specific operational, process and facility requirements. This includes developing an initial plant layout and general arrangement of equipment. The layout should include utility, electrical, sprinkler and mechanical systems; floor and roof loads; ceiling heights; column spacing; inbound and outbound loading docks; storage and warehousing needs and office needs. Specific information on equipment positioning and other requirements should be obtained from equipment providers. Interfaces between the production equipment, material handling, utility systems and the facility should be coordinated. Address access to the facility for workers, suppliers and distributors and review for compliance with applicable code and regulations (building codes, fire codes, zoning, etc.).
Just as collection of as-built data with a 3D scanner provides critical information about existing conditions, a computer simulation of automated systems can provide proof-of-concept and design validation. Having a preliminary design that is fully represented in 3D form—whether that design is based on modifications to an existing structure or a new facility on a greenfield site—gives shape to a project, improves collaboration and allows cost and feasibility to be established within hours. Most important, it improves long-term project success.
Brian Gallagher is vice president, marketing at O’Neal, Inc. O’Neal is an integrated design and construction firm based in Greenville, South Carolina. Brian can be reached at bgallagher@onealinc.com or 864-551-0362.





Leave a Reply