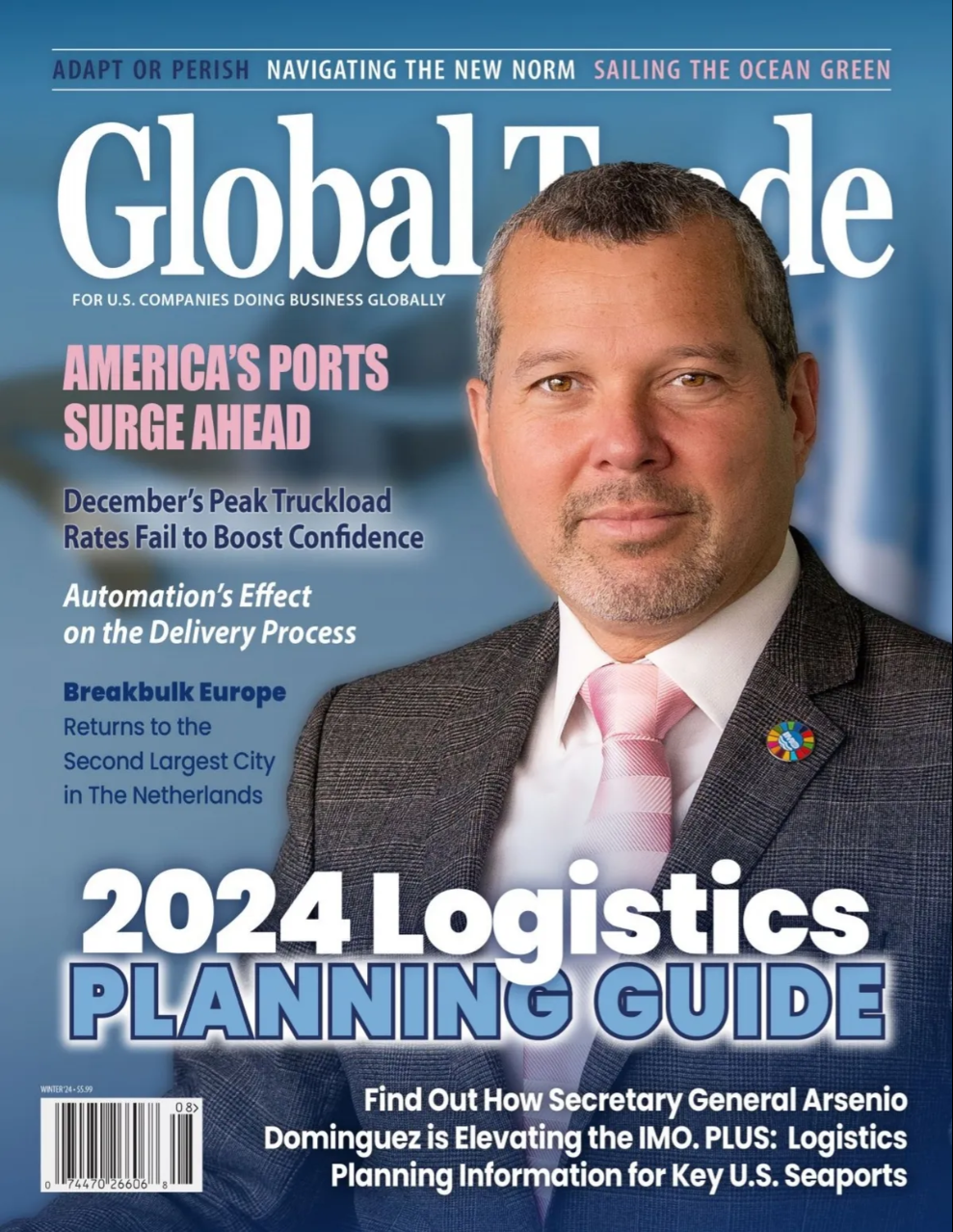Same-day or drone deliveries…behemoth online retailers acquiring brick-and-mortar grocery stores…click-and-collect delivery models that funnel consumers to a pick-up location: these trends make for exciting headlines. But behind the scenes, manufacturers and retailers must constantly—and quickly—re-tool their distribution and delivery processes. Traditionally seen as cost centers, distribution centers are viewed as strategic assets that can provide a competitive advantage by savvy companies.
Changing consumer behavior is a key driver in how manufacturers and retailers are planning and operating their facilities. The convergence of physical and digital systems is paving the way for changes in how physical products are produced, stored and distributed. Technology, automation, and robotics are critical factors that are changing the game. Hundreds of decisions that have historically been made late in the construction phase of a facility now need to be addressed as early as the initial planning and site selection stages. Having these considerations on the project team’s radar during pre-construction, or even during the capital appropriation process, is the key to success.
Changes in what constitutes a desirable location for a distribution center is one of the most fundamental shifts to occur in supply chain and facility planning. Whereas companies once chose rural centers that could be built where land was cheap, it is now a priority to provide urban distribution centers that are close to consumers. Often, corporate customers are looking for both a large facility in a major population area and a series of smaller places for fast fulfillment. Emphasis is on logistics and proximity to consumers to solve the last-mile challenge of the final leg of delivery.
Large distribution centers must be capacious and flexible enough to accommodate high product volumes, thousands of SKUs, product customization, seasonal demand peaks and return handling in order to meet ever-changing and escalating customer demands. Traditional warehouse layouts often need to be adapted in order to integrate new steps in the fulfillment process. Historically, retail supply chains have involved bulk distribution, with cases or containers of goods being picked, packed, shipped and transported. These linear supply chains relied on tracking pallets and trucks, but for ecommerce orders, single items must be picked and packed then shipped in small volumes or even as individual pieces. Individual items, locations and delivery points must be tracked. Physical space and technology-intensive systems must also be designed in for the processing of returned items.
Goods are expected to reach consumers’ doorsteps in an increasingly shorter timeframe, too, which adds to the challenge. Meanwhile, for retailers who maintain brick-and-mortar facilities, store re-stocking and all of the attendant tasks are still necessary.
Picking individual items to ship directly to a consumer requires automation such as shuttle systems, picking aids and robots. Warehouses must be designed around the robotics and autonomous vehicle pathways and also include large zones dedicated to picking and sorting. Facilities must optimize vertical space, because automated technologies (unlike manual processing) can utilize all of the cubic volume available in a building, dramatically improving the facility’s ROI. In addition, the move towards more urban locations is dictating more vertical systems. Track systems in floors, conveyors, transportable shelving and more all have upstream impacts; these impacts dictate fundamental aspects of building design and even site selection. Changing infrastructure needs are another consideration. Power loads on automated facilities are much greater than they were for traditional, manual warehouses. Mechanical systems must be adequate to address the needs of temperature controlled areas. Consequently, assessment of available utilities is crucial during site selection. All of these systems are connected, controlled and monitored via the Internet of Things (IoT).
With so many new variables in play, sophisticated simulations of warehouse processes should underpin a project’s planning phase. 3D modeling, or BIM (Building Information Modeling), is a valuable clash detection tool, helping designers identify bottlenecks or other conflicts in robotics’ pathways. BIM is especially useful in maximizing the use of vertical space within a facility. For example, shelving systems are often provided in modular units that are flexible in terms of configuration yet constrained by the needs of the automated picking systems that interface with them. By modeling the shelving systems, modular dimensions can be designed around and dead space can be kept to a minimum. 3D modeling programs can also be used to simulate dynamic processes (such as parts moving on a conveyor), helping designers identify and eliminate clearance problems.
In addition to producing fly-through videos that enable collision detection, a robust building model will aid in collaboration between team members. Vendors for automated storage and retrieval system (AS/RS) have their own drawings, requirements and points of interaction with one another, so assets must be coordinated between the general contractor, the material handling automation vendor, a structural racking vendor, fire protection systems, subcontractors and more. Robotic equipment should be selected in time to conduct extensive concept and feasibility studies.
Together, ecommerce and automation have driven massive changes in warehousing and distribution. That rate of change is only expected to increase. As manufacturing and retail companies adapt to changing consumer behavior, their approach to planning, designing, constructing and operating facilities must evolve. Therefore, it is imperative for facilities planning teams to reimagine their workflows and adopt more integrated pre-construction, site selection and capital appropriations procedures.
Brian Gallagher is Vice President, Marketing, for O’Neal, Inc. O’Neal is an integrated design and construction firm based in Greenville, SC. Brian can be reached at bgallagher@onealinc.com or 864-551-0362.







